The Dash column explores art and its social contexts. The dash separates and the dash joins, it pauses and it moves along. The dash is where the viewer comes to terms with what they’ve seen. Here, Nilo Goldfarb argues for the productive difficulty of postmodern museum renovations. Two famous Californian examples are currently being traded for streamlined new buildings.
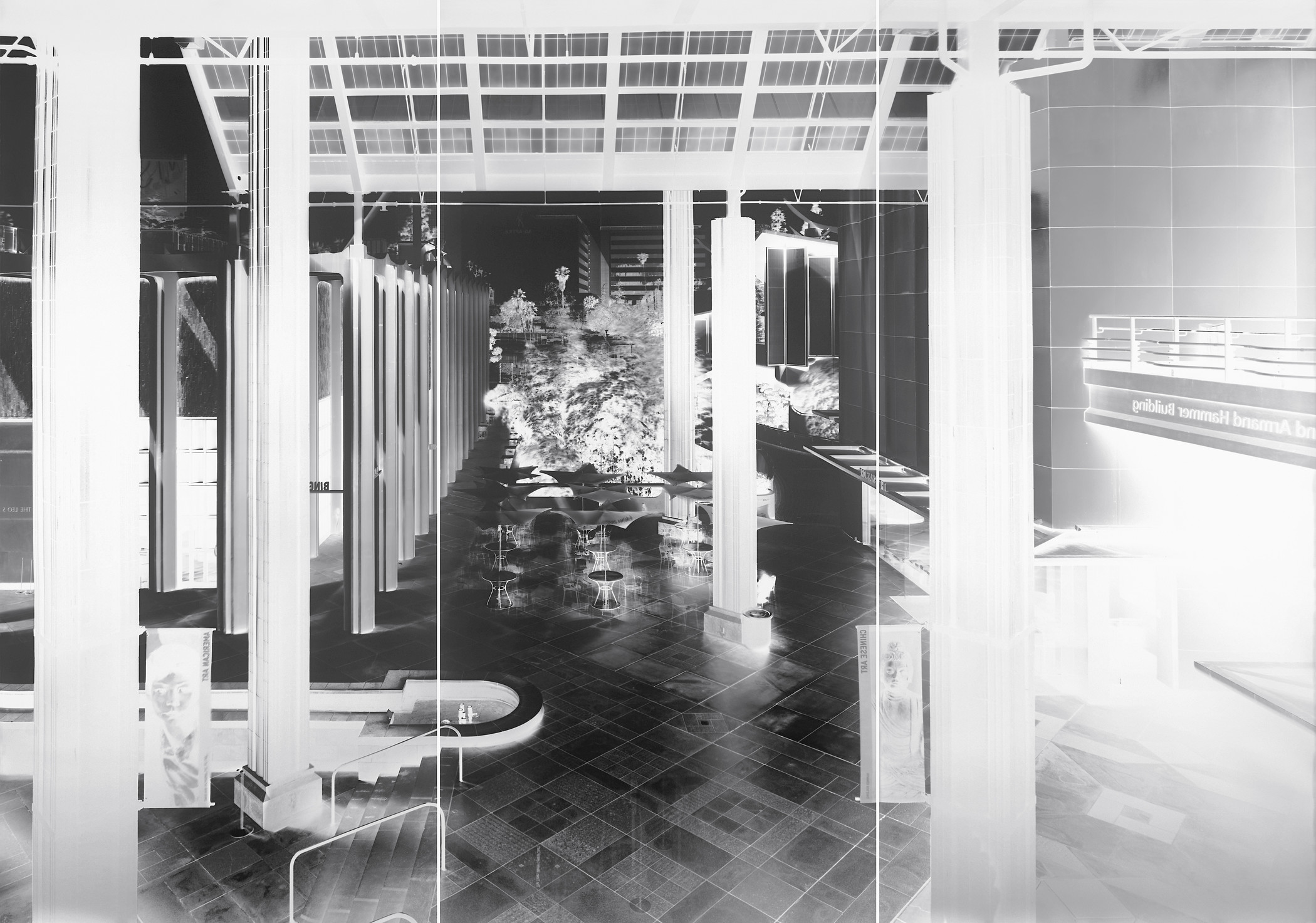
Vera Lutter, LACMA from the Bridge, III: April 3–5, 2017, 2017. Unique silver gelatin print, 89 ¼ x 126 in. Exterior view of the Times Mirror Central Court, Los Angeles County Museum of Art. Courtesy of the artist, Gagosian Gallery, and the Los Angeles County Museum of Art.
In the last year, two of Southern California’s major art museums have cleared away their layered, postmodern renovations in anticipation of totalizing new development plans. The Los Angeles County Museum of Art (LACMA) has razed its three staid William Pereira buildings from 1965, along with Hardy Holzman Pfeiffer Associates’ (HHPA) smooth-jazz 1986 additions, the Robert O. Anderson Building and Times Mirror Central Court. The demolition of the LACMA complex makes way for a single new building by Atelier Peter Zumthor with a floorplan shaped like a Jean Arp cutout. Meanwhile, the Museum of Contemporary Art San Diego (MCASD) has torn out the most prominent of Robert Venturi and Denise Scott Brown’s (VSBA) 1996 additions to its La Jolla building, already a composite of a 1916 residence by Irving Gill and multiple mid-twentieth century expansions by Robert Mosher and Roy Drew. Stripping away the VSBA elements is part of a remodel by Annabelle Selldorf that, along with adding new galleries, streamlines the museum’s facade. Previous renovations and expansions of MCASD and LACMA integrated past elements into discordant ruin-museums, directing visitors on meandering paths through the material history of continued architectural reinvention. Both new initiatives tidy up the ruins for a frictionless visitor-user experience.

The demolition of the Los Angeles County Museum of Art, spring 2020. Photo: Monica Nouwens.
In the book On the Museum’s Ruins (1993, with photographic works by Louise Lawler), Douglas Crimp established criteria for a politically postmodern vanguard. Crimp’s postmodern artist was radical insofar as she refused to conceive of her work as a contribution to a continuum of artistic styles. She moved beyond modernism’s claim to historical transcendence, accepting her status as a product of social conditioning. Though the subjects of her artwork were historical, she avoided lapsing into Beaux-Arts historicism, as would the artists some other critics called postmodern. Crimp’s singular architectural example appears in the essay “Appropriating Appropriation,” where he lauded architect Frank Gehry over architect Michael Graves. Graves, he argued, built in historical vernaculars, synthesizing various period styles in a single architectural fantasy. Gehry built over and around existing structures, using prefab elements and conventional construction techniques, taking the dissension of the appropriated parts as his starting point. While neither Gehry nor the postmodern renovators of MCASD and LACMA fully embody Crimp’s ideal of the vanguard postmodern architect, the museums’ postmodern renovations, now ruins, nonetheless framed the museum as a continued site of argument—architectural and otherwise.
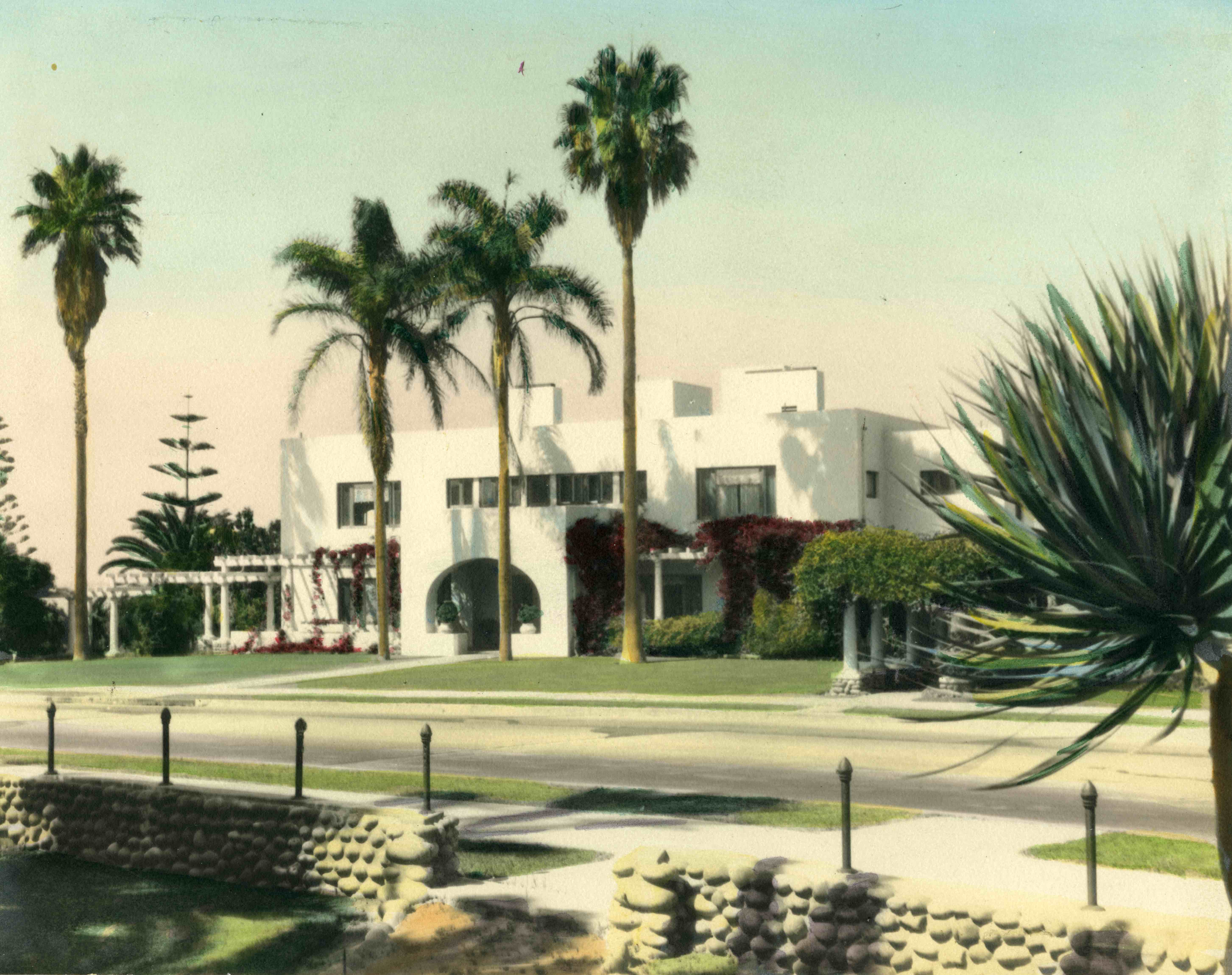
Postcard of Irving Gill’s Ellen Browning Scripps House #2, La Jolla, San Diego, California (1916), c. 1920. Courtesy of the Museum of Contemporary Art, San Diego. Creative Commons license.
The MCASD building as it stood prior to Venturi, Scott Brown and Associates’ intervention was a “unified” modernist complex, containing, at its heart, a house designed by Irving Gill for philanthropist Ellen Browning Scripps. Mosher Drew’s expansions had enveloped the Scripps House, reprising Gill’s sheer walls and simple arches as elements in a continuous whole. VSBA’s renovation actively called attention to the distinct layers of past construction. The architects revealed the front facade of Gill’s villa and restored its original color scheme, warm off-white with green trim, then set off the remaining bulk of Mosher Drew’s additions by painting them a pale gray. VSBA also interpreted and commented on Gill’s style, cluttering the entrance with a bloated caricature of Gill’s pergolas and incorporating arched “Gill” windows among the historically inflected motifs in their new wings. Where the modernist tradition celebrated Gill as an innovator of stereometric simplicity, Venturi and Scott Brown appreciated the contradictory implications of the fact that Gill’s arches and columns were also symbols of the Spanish missions—progressively unornamental, but also conservative and local. Their cartoonish replicas placed Gill’s signature elements on the plane of pedestrian legibility, making the colonial motif a subject of conversation.
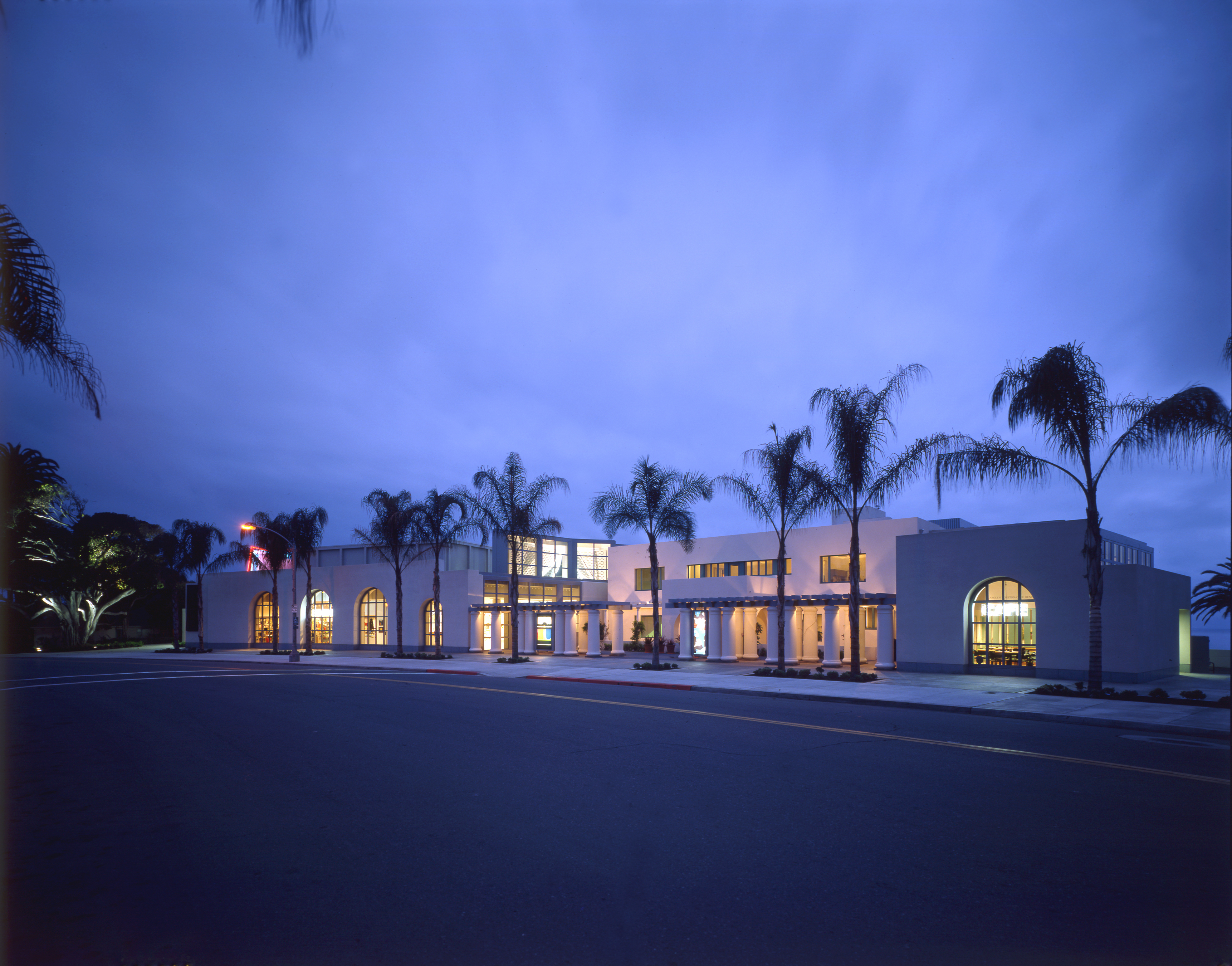
Museum of Contemporary Art San Diego, La Jolla. View of east facade designed by Venutri, Scott Brown and Associates, 1996. Courtesy of the Museum of Contemporary Art San Diego.
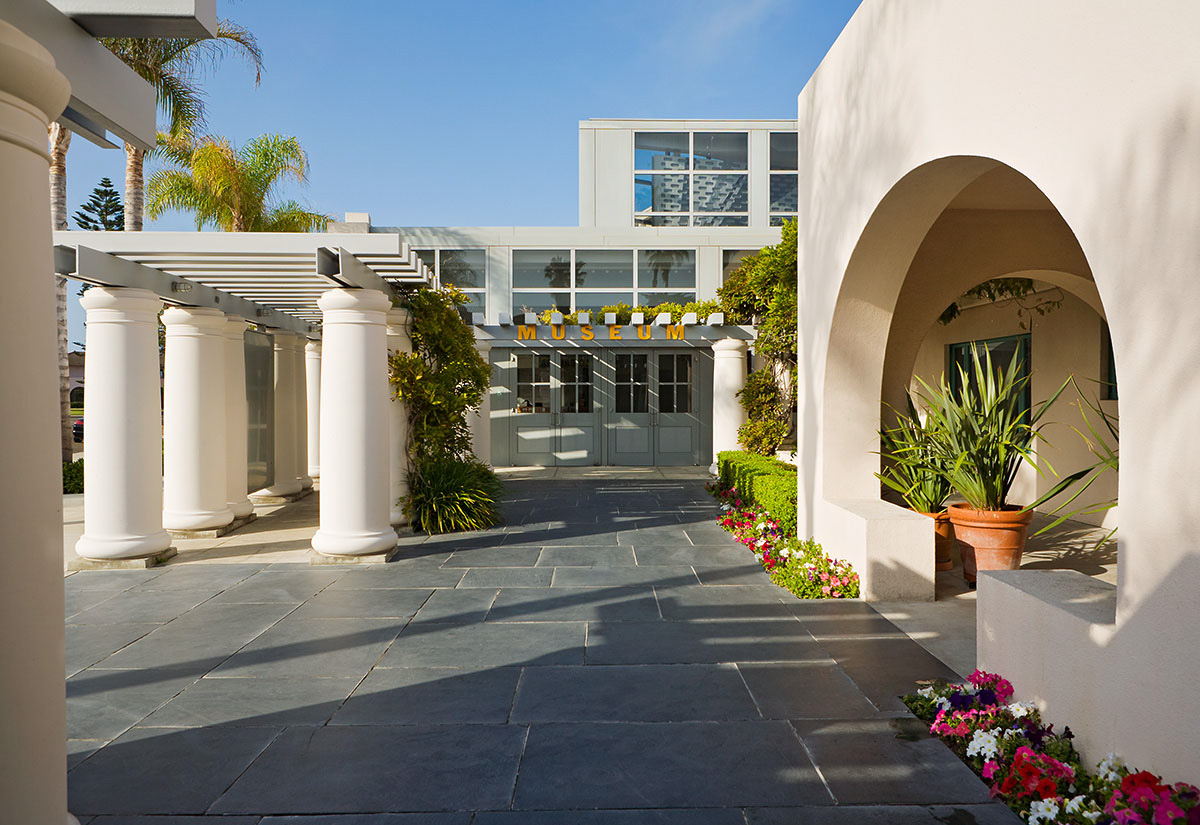
Museum of Contemporary Art San Diego, La Jolla. View of museum entrance designed by Venutri, Scott Brown and Associates, 1996. Courtesy of the Museum of Contemporary Art San Diego.
Rather than isolate conversation in an elitist place apart, VSBA aimed for an integration of the space of art viewing with the local flow of shopping and dining. VSBA’s plan for MCASD was the product of a study of the patterns of La Jolla’s beachside commerce. Their swollen pergola obscured the front entrance and linked the museum to its cafe. The ploy was not a frivolous play of signs but an acceptance of the economy a museum shares with its public. It responded to a world defined by consumption by forcing that consumption into jarring competition with the entryway to the sacrosanct home of art—a permanent enjambment punctuated with a question mark. Annabelle Selldorf’s plan, in contrast, clarifies the building’s entrance. As a result, Selldorf’s proposal calls attention to a commonality between VSBA and the forefathers of architectural modernism. Like VSBA’s museum in La Jolla, the Bauhaus building in Dessau, Germany, set in from the street with its wings extending in multiple directions, refused to clarify its entrance. The Bauhaus expressed a dream for a functionalist world free of hierarchy, but its form was physically dysfunctional within the built environment of the existing social order. While VSBA’s MCASD entrance didn’t model utopia, it impeded the pattern of neutral consumption. The return to functionalism embodied by giving the museum an obvious entrance is not modernism’s progressive demand to free material life from concealing ornament. Rather, it is the demand to relieve consumption of contradictory inflections.
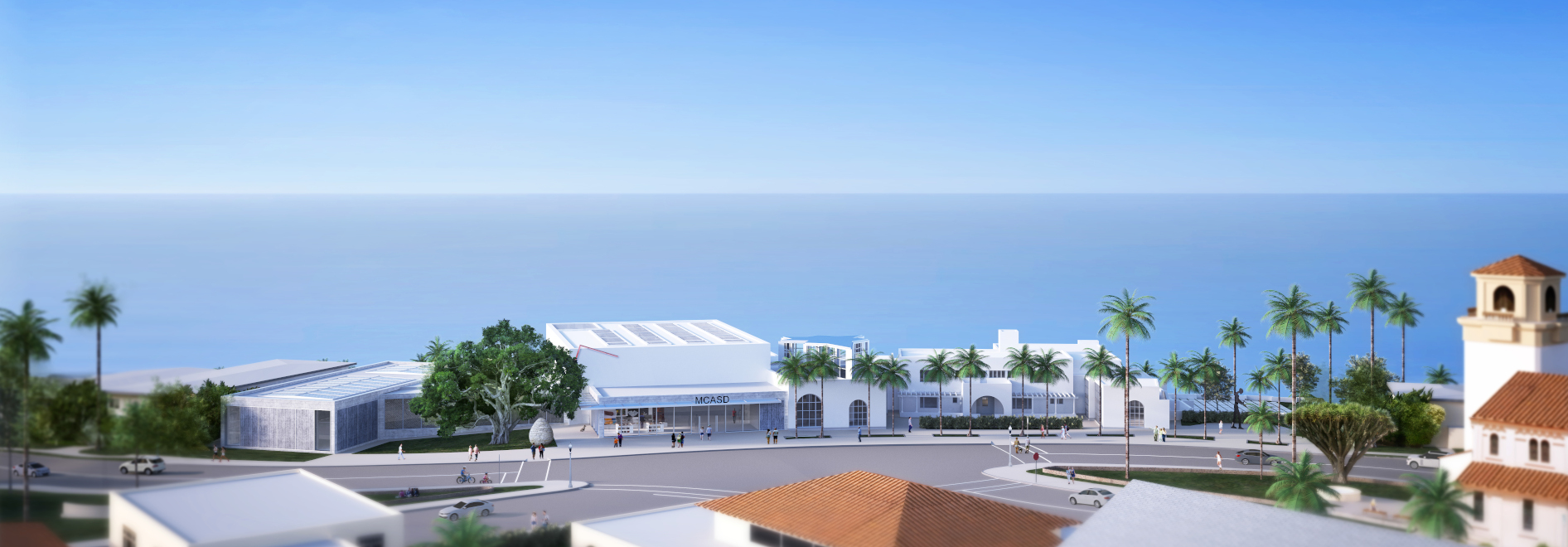
Museum of Contemporary Art San Diego, La Jolla. Rendering of the planned renovation by Annabelle Selldorf, 2020. Courtesy of the Museum of Contemporary Art San Diego.
If Venturi and Scott Brown achieved critical acclaim throughout their careers for making style “stick out,” Hardy Holzman Pfeiffer Associates “fit in” to the point of evading critical attention. With their credo for tactful renovation and tasteful flair, HHPA were responsible for the profusion of a style of state-sanctioned postmodernism, familiar from countless theatres and arts complexes across the United States: their major contracts for renovations of important buildings, such as the Radio City Music Hall and the Andrew Carnegie Mansion (which they turned into the Cooper Hewitt, Smithsonian Design Museum), both in New York, outsize their position within architectural discourse. LACMA hired HHPA to increase gallery space, resolve the museum’s navigational problems, and—indeed—clarify the museum’s entrance. William Pereira’s original LACMA campus broke with the International Style by adapting to local context (the roadway) and client taste (glamor) with stylistically varied features such as curved, cast stone colonnades and a split-faced marble tile surface. With the Robert O. Anderson Building (later the Art of the Americas Building), HHPA expanded the museum’s stylistic vocabulary to include regional art deco as well as liminal fantasies of grandeur—a critic from San Francisco called it a “toy temple of Karnak.” The stepped and striated facade of Minnesota stone, glass blocks, and green glazed terracotta jutted forward to meet Wilshire Boulevard with a monumental entryway.
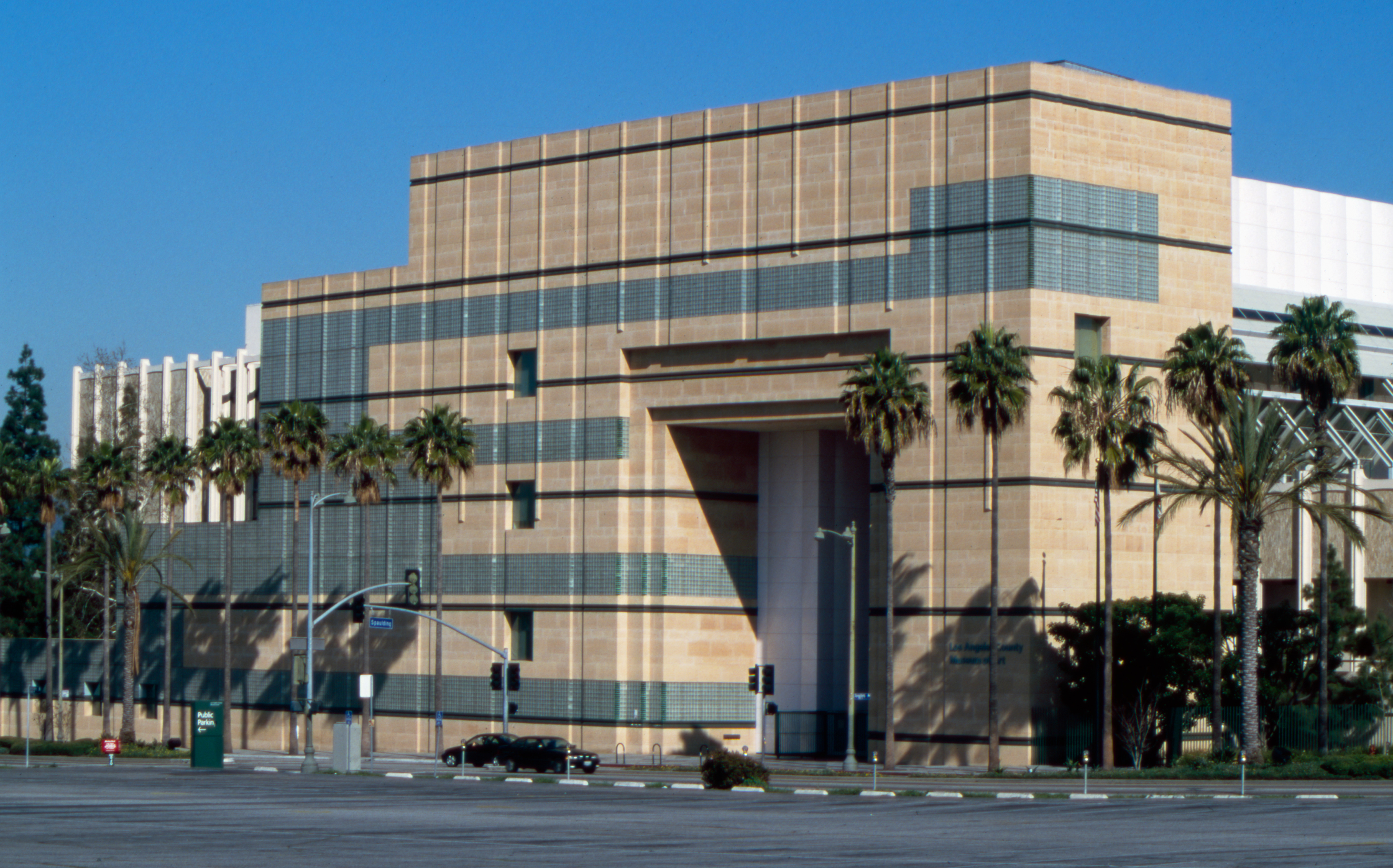
Los Angeles County Museum of Art. View of entrance to Art of the Americas Building on Wilshire Blvd., designed by Hardy Holzman Pfeiffer Associates, 1986. © Museum Associates/LACMA.
Meanwhile, wedged between the Pereira buildings and invisible to the street, the Times Mirror Central Court created a semi-enclosed public space facilitating something akin to civic life. This tactic is comparable to the one the firm employed in their renovation of Bertram Goodhue’s early modern, historicist Los Angeles Central Public Library (LACPL), where they extended the building underground, creating ample space for increased services such as computer access and employment counseling while allowing the library to sell its surrounding air rights in a vertically expanding downtown. In so doing, HHPA’s renovation became a representation of the relationship between public and private spheres in the neoliberal metropolis—an image of state services conformed to corporate overgrowth. Not unlike VSBA’s renovation at MCASD, HHPA’s adaptation to a privatized city was a compromise made in service of generating public participation.
HHPA has also taken advantage of their uncontroversial profile to reorient historical material in a provocative manner. Their renovation at LACPL repurposed the former history library, home to a large mural depicting Native Americans laboring on the Spanish missions, as the children’s reading room. The former children’s reading room, replete with fairy tale murals, became the foreign language reading room—a space that today houses the New Americans Center, which offers services to those applying for American citizenship. While their LACMA campus avoided such aggressive displacements, HHPA worked with the curatorial department to adapt and expand the display of the old permanent collection galleries in a way that placed the historical collecting practices of the museum out in the open. Featuring bold signage announcing the patronage of specific donors and their collections, the former LACMA’s regional gallery rooms, such as the collection of “Art of the Pacific” acquired largely through Broad Foundation funding, made it easy for a viewer to draw connections between the museum’s collecting practices and the imperialist ventures that brought the world’s treasures stateside. HHPA’s renovation also reordered the galleries, moving the museum’s non-Western holdings to prominence. However, the renovation retained the general format of an encyclopedic museum, within which the problem of the museum’s colonialist origins remained intractable.
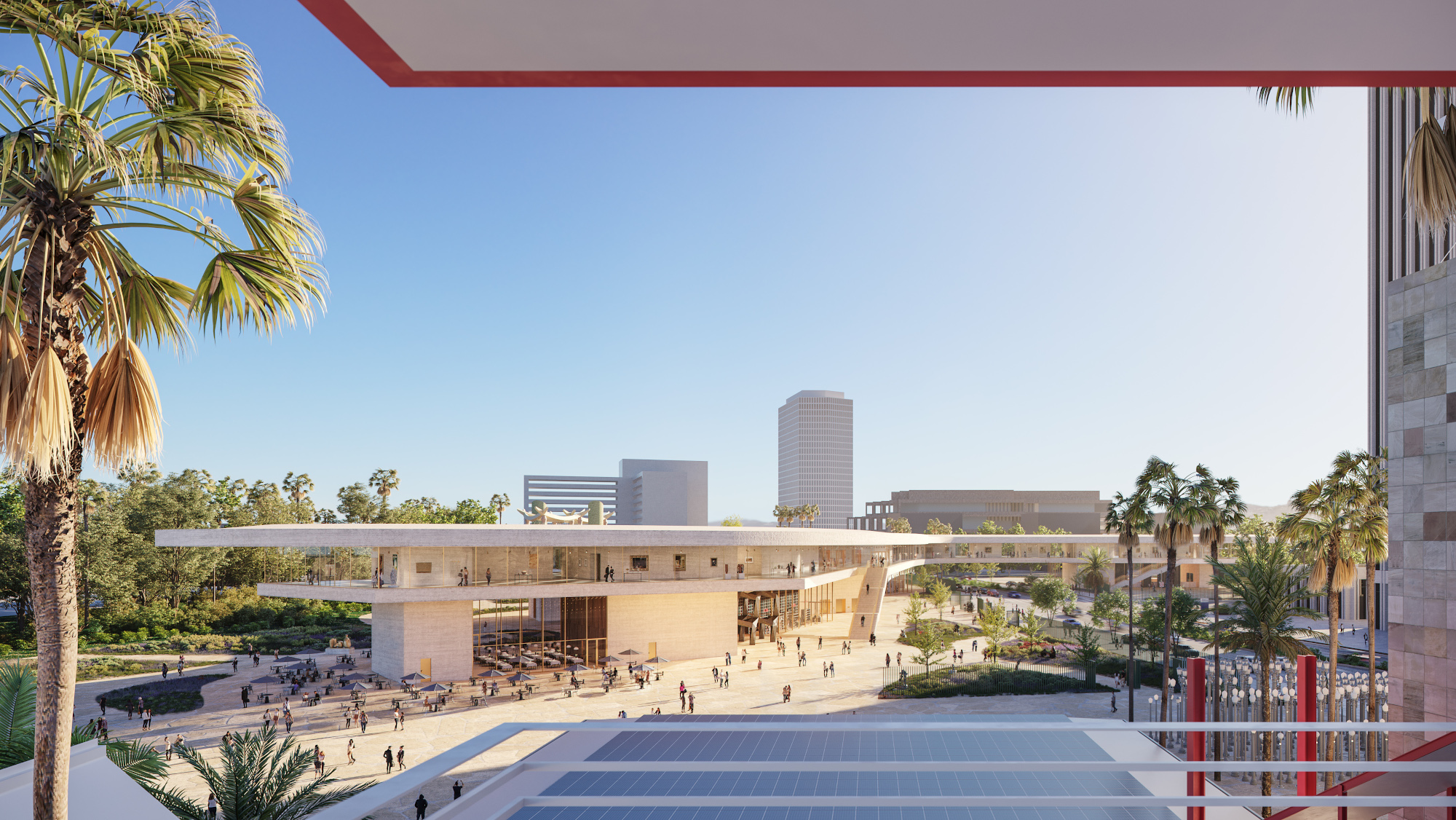
Los Angeles County Museum of Art. Exterior view east from Broad Contemporary Art Museum, rendering of David Geffen Galleries at LACMA, 2020. Courtesy of Atelier Peter Zumthor & Partner/The Boundary.
LACMA director Michael Govan claims that the decision to build the Zumthor building is about decentering the West in the museum’s collection. It is unclear how the new structure, dubbed the David Geffen Galleries, will orient its visitors to the provenance of its contents. However, Zumthor’s downsized museum wing serves as an opportunity for the institution to tailor its displays to present-day political consciousness without acknowledging its patchy legacy. Likewise, the new MCASD will remove VSBA’s contentious signposting of Gill’s missionary-modernism. VSBA and HHPA’s hodgepodge adaptations, while suiting conservative interests at the time of their construction, served, by the time of their demolition, as a recalcitrant rejoinder to the museums’ tacit claims to impartiality. The movement to raze ruin-museums is a movement to deny the museum’s potential as a site of argument. x

Nilo Goldfarb lives in Los Angeles.